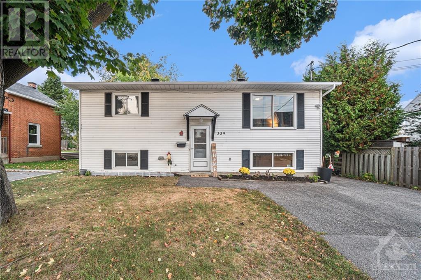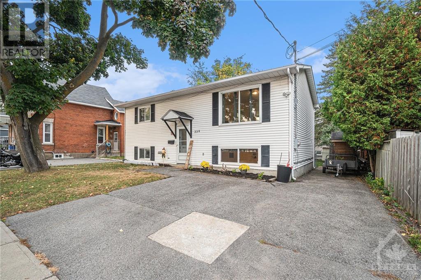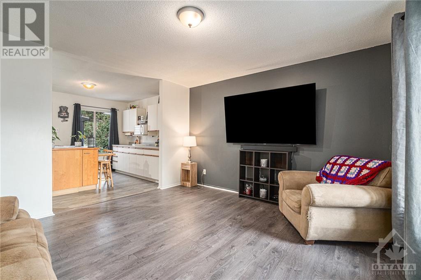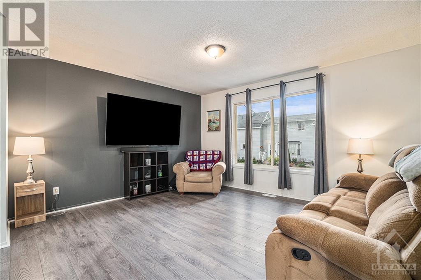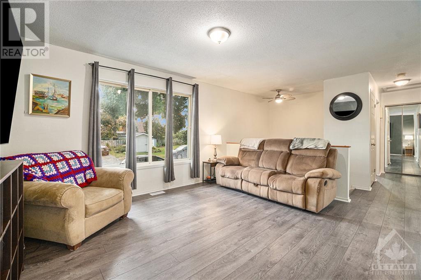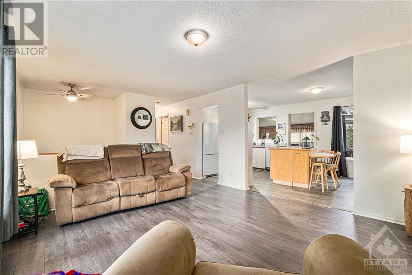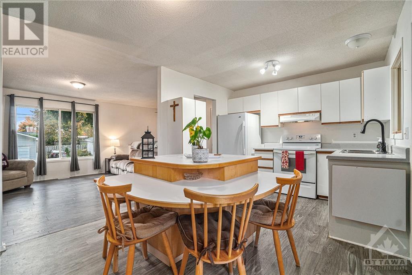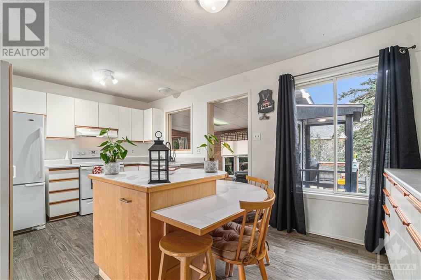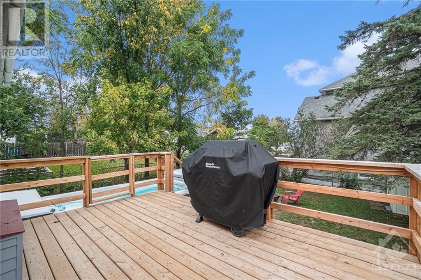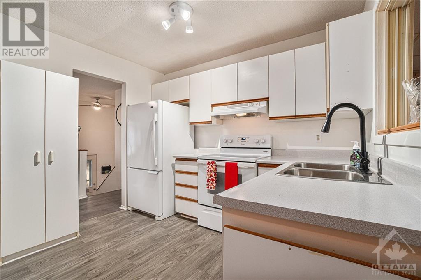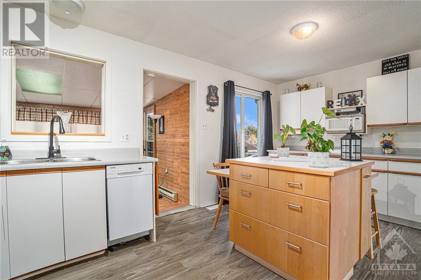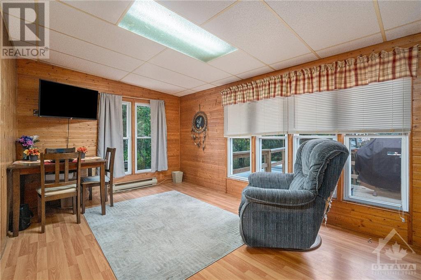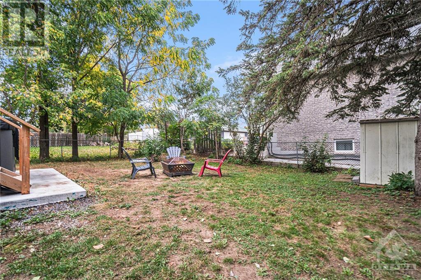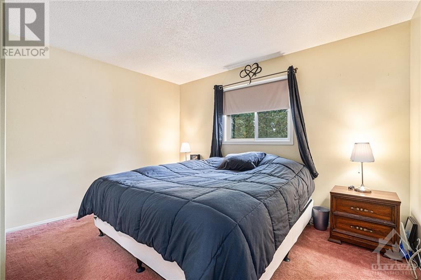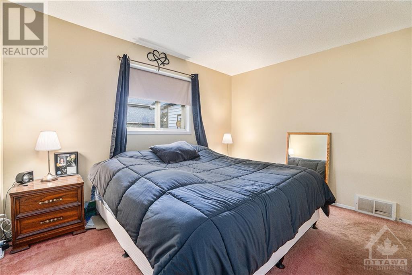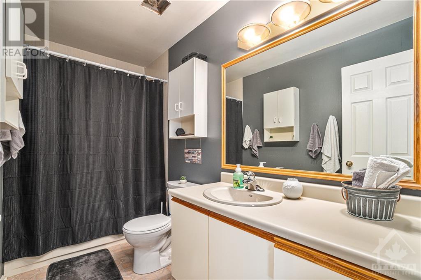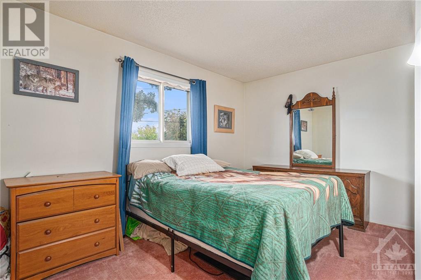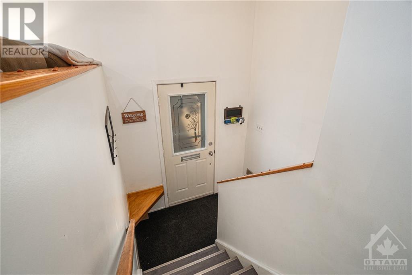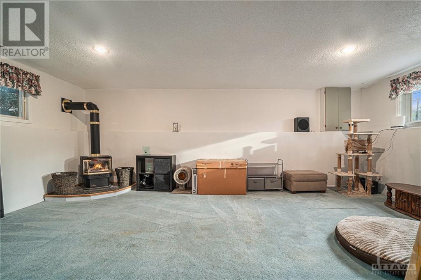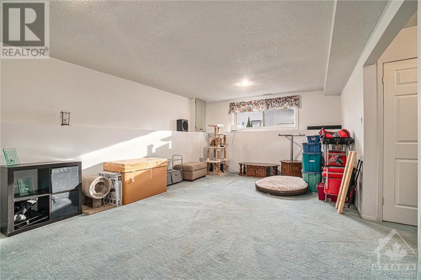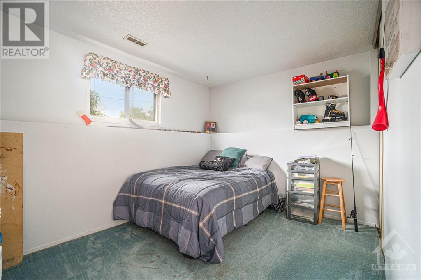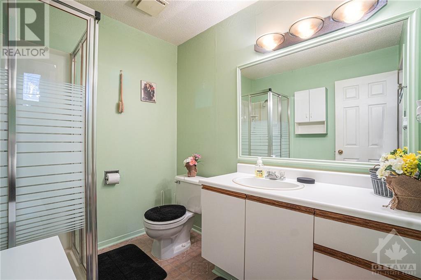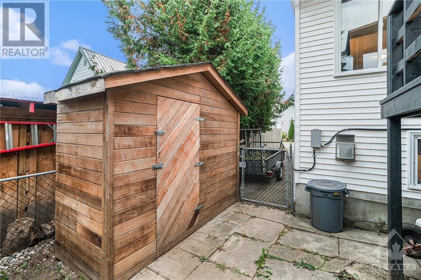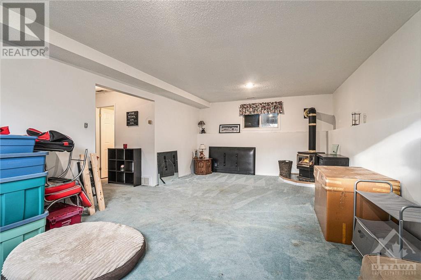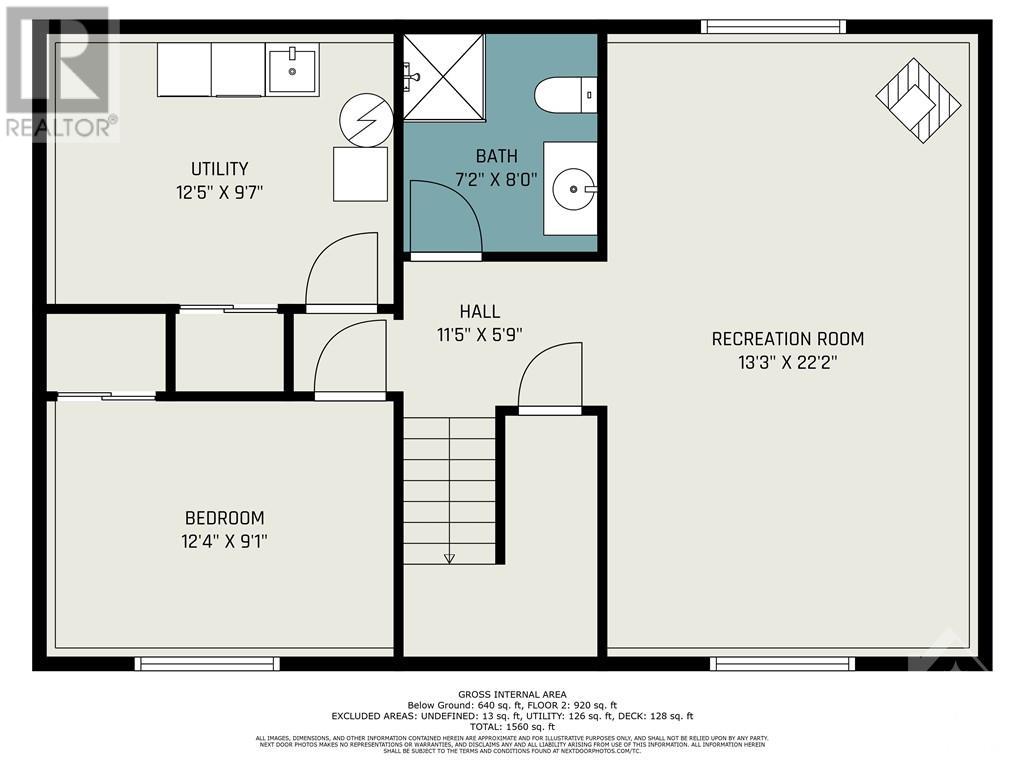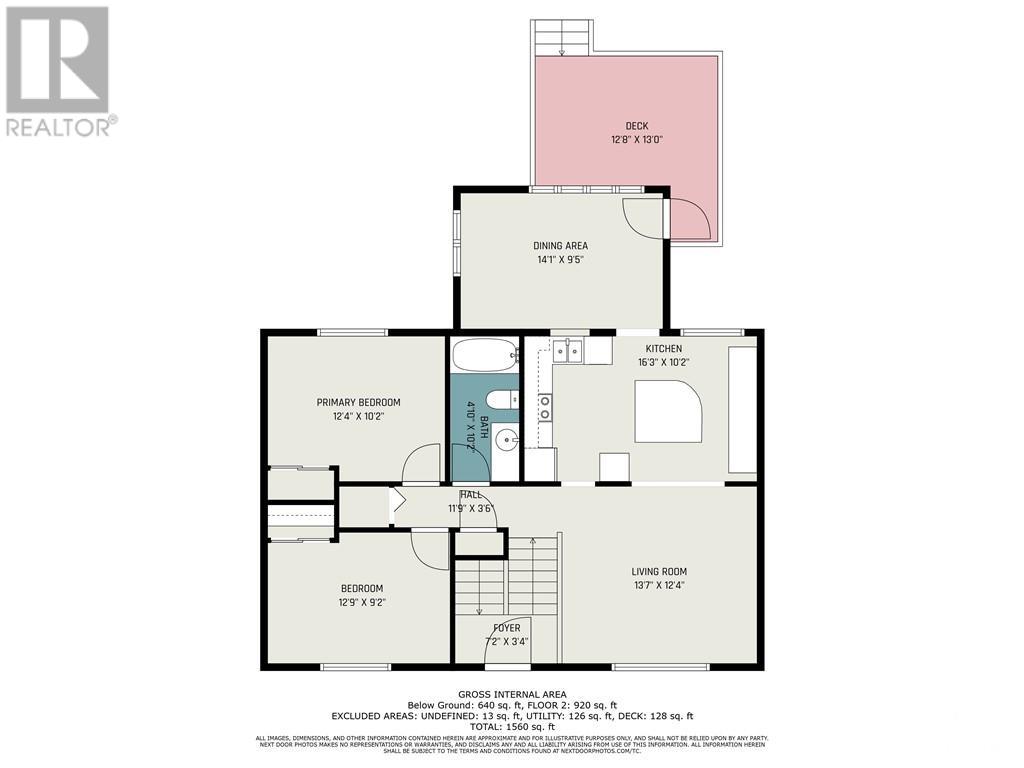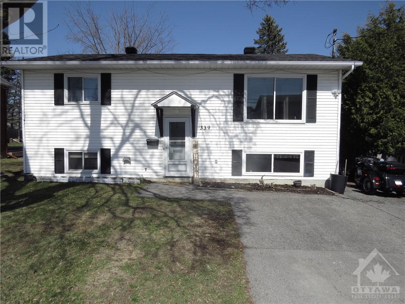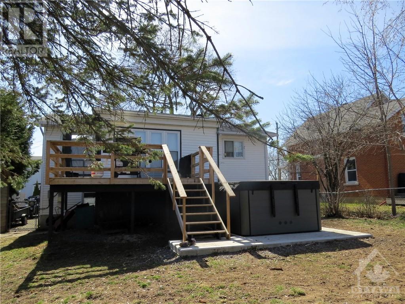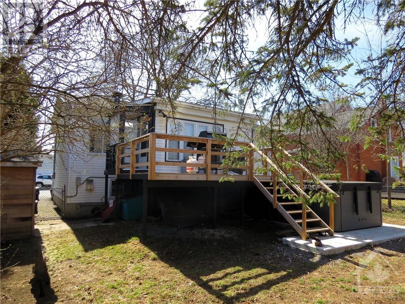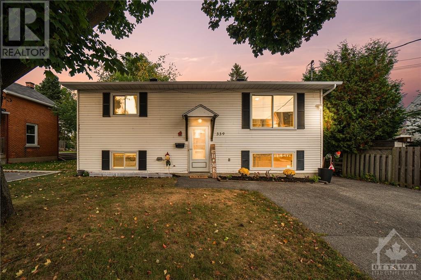
ABOUT THIS PROPERTY
PROPERTY DETAILS
| Bathroom Total | 2 |
| Bedrooms Total | 3 |
| Half Bathrooms Total | 0 |
| Year Built | 1988 |
| Cooling Type | Central air conditioning |
| Flooring Type | Carpeted, Laminate |
| Heating Type | Forced air |
| Heating Fuel | Natural gas |
| Stories Total | 1 |
| 3pc Bathroom | Lower level | 6'9" x 7'6" |
| Bedroom | Lower level | 13'1" x 8'11" |
| Laundry room | Lower level | 13'1" x 9'1" |
| Family room | Lower level | 13'5" x 21'10" |
| Foyer | Main level | 6'10" x 6'10" |
| 4pc Bathroom | Main level | 4'10" x 10'5" |
| Dining room | Main level | 13'8" x 13'3" |
| Bedroom | Main level | 11'3" x 10'5" |
| Kitchen | Main level | 17'4" x 10'3" |
| Bedroom | Main level | 12'9" x 9'4" |
| Sunroom | Main level | 15'3" x 9'8" |
Property Type
Single Family
MORTGAGE CALCULATOR
SIMILAR PROPERTIES

